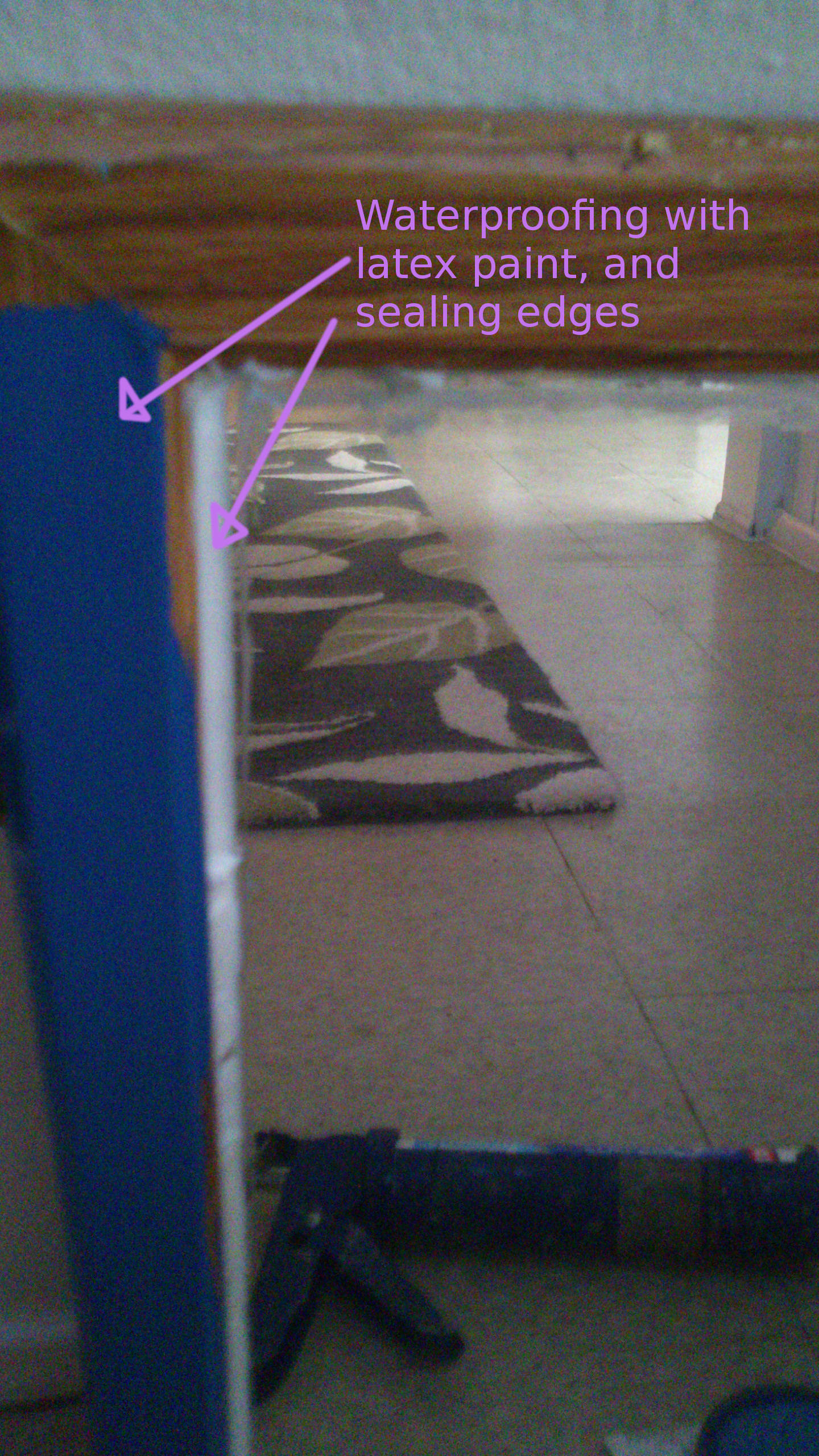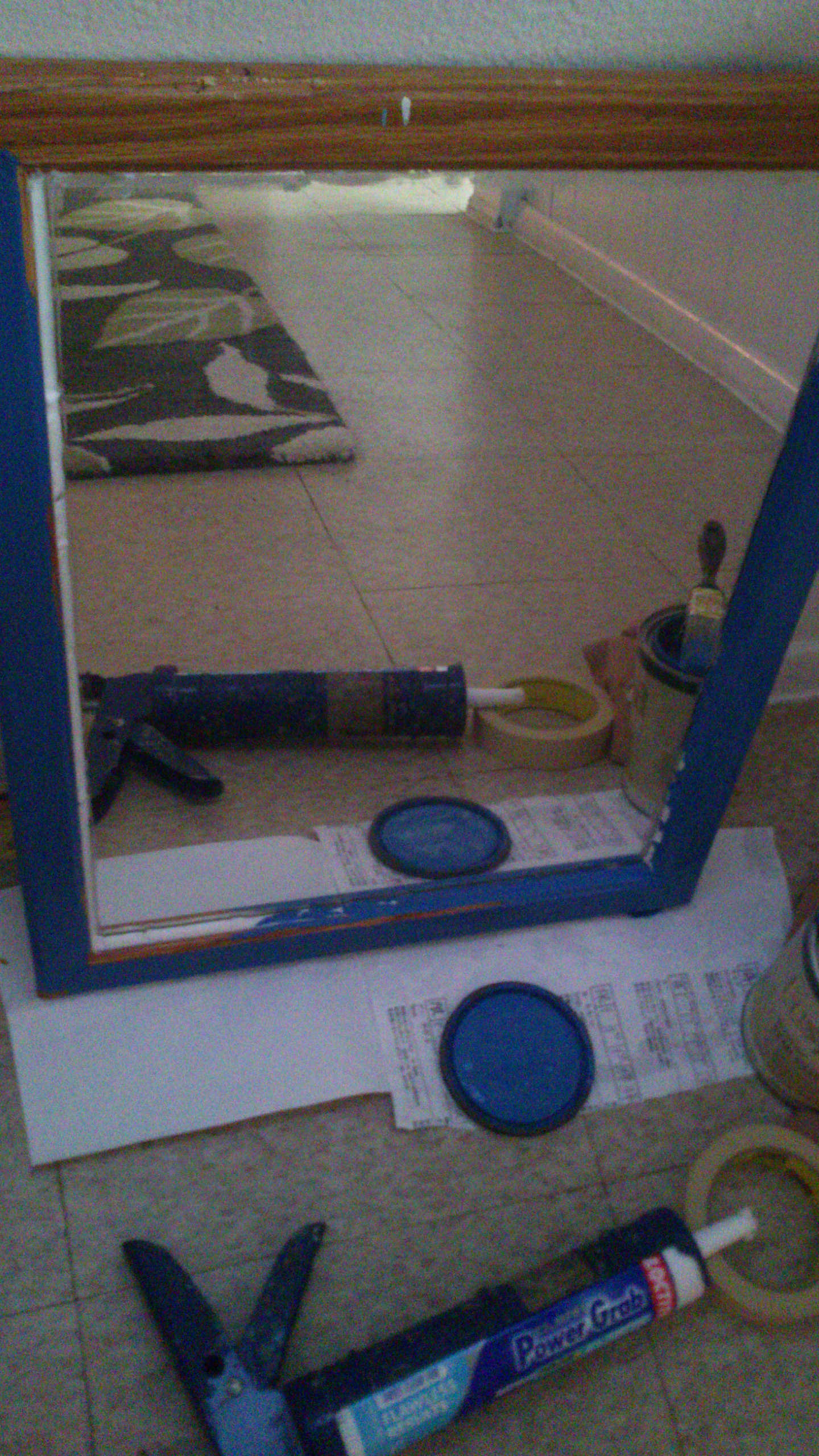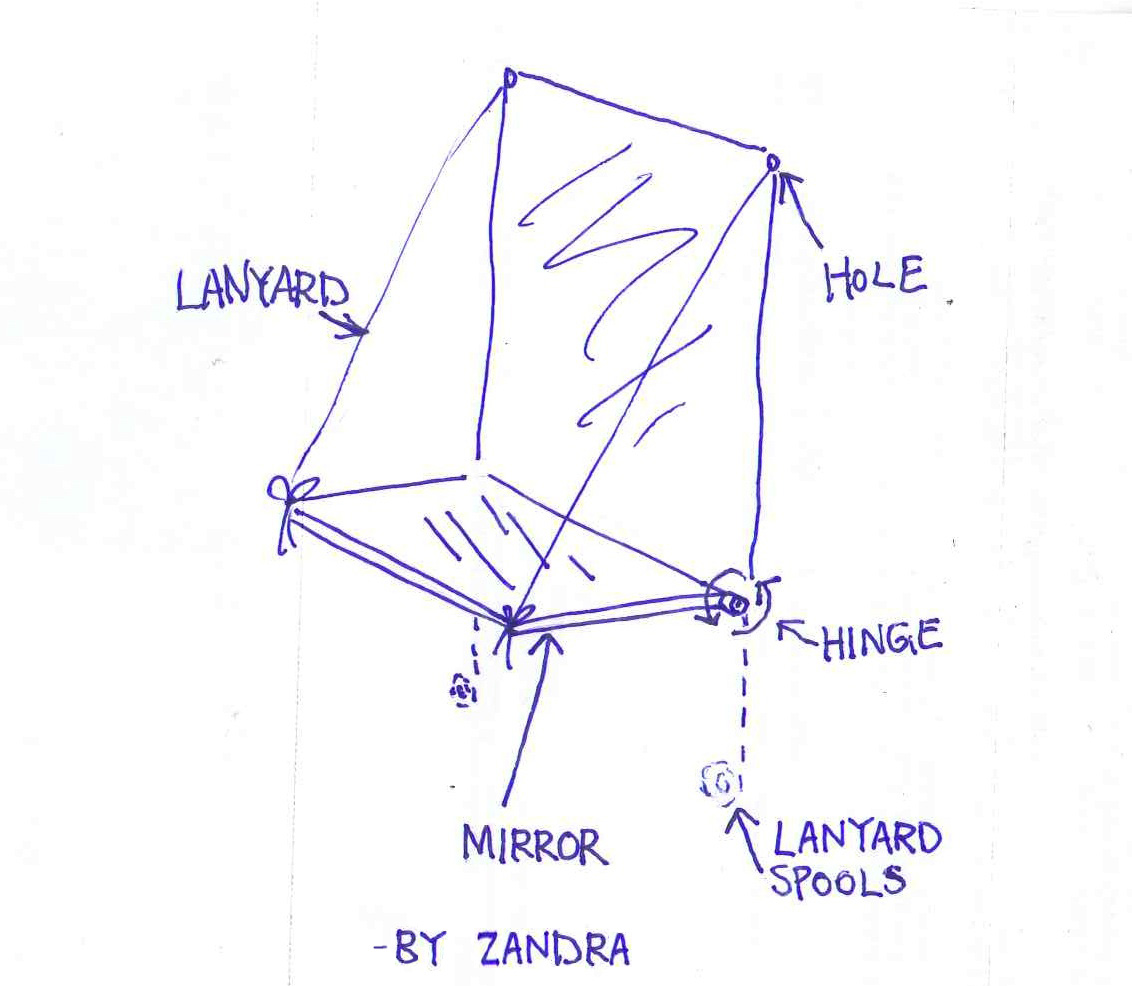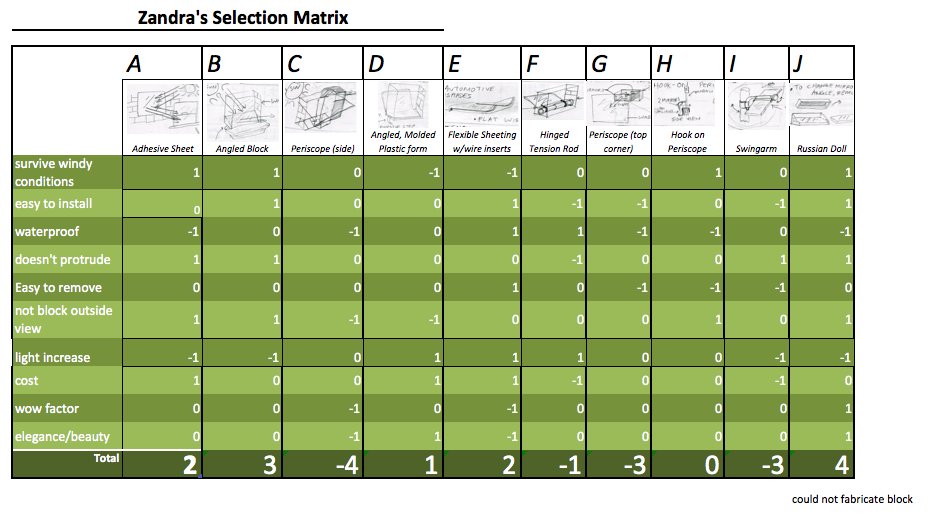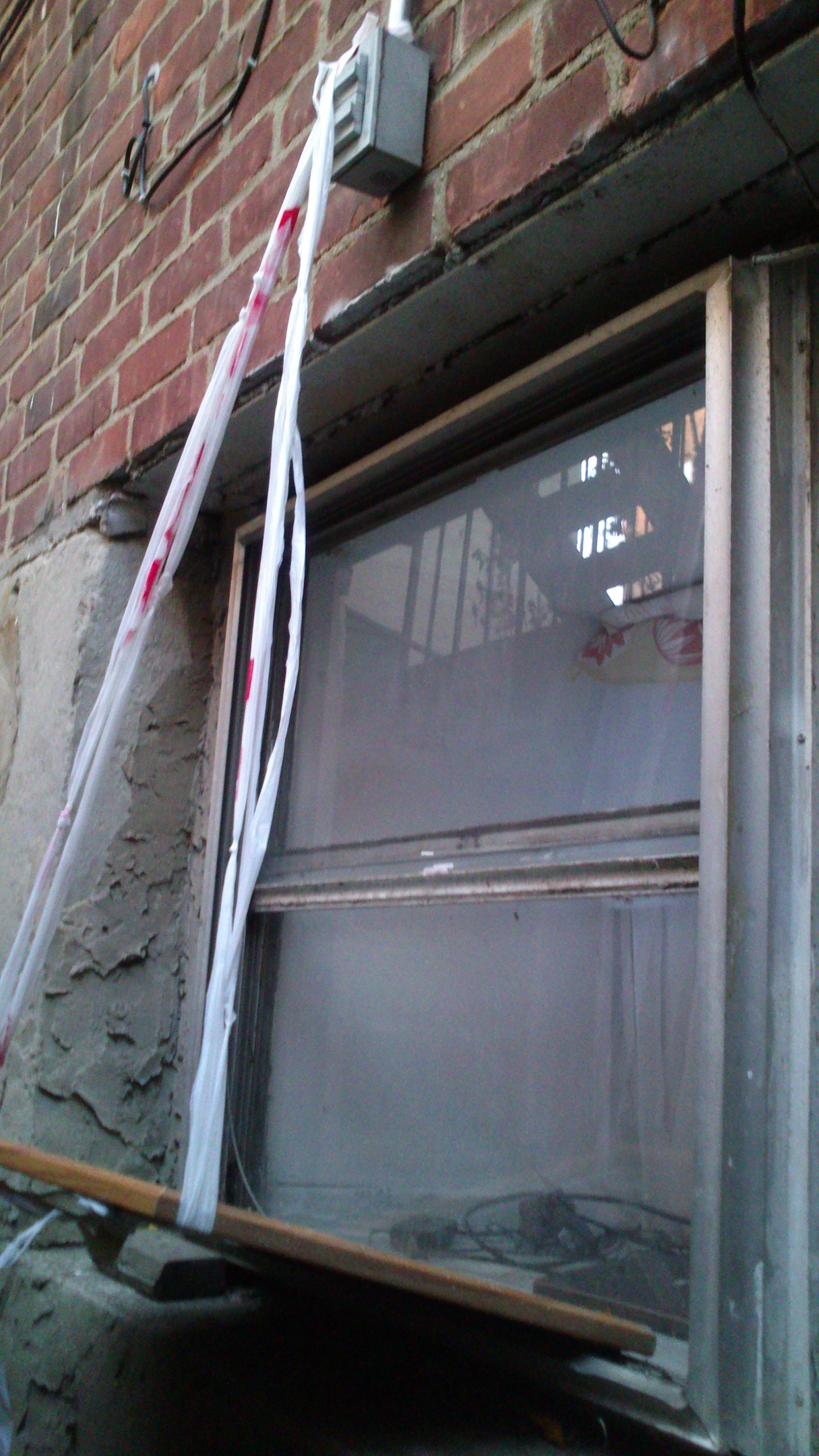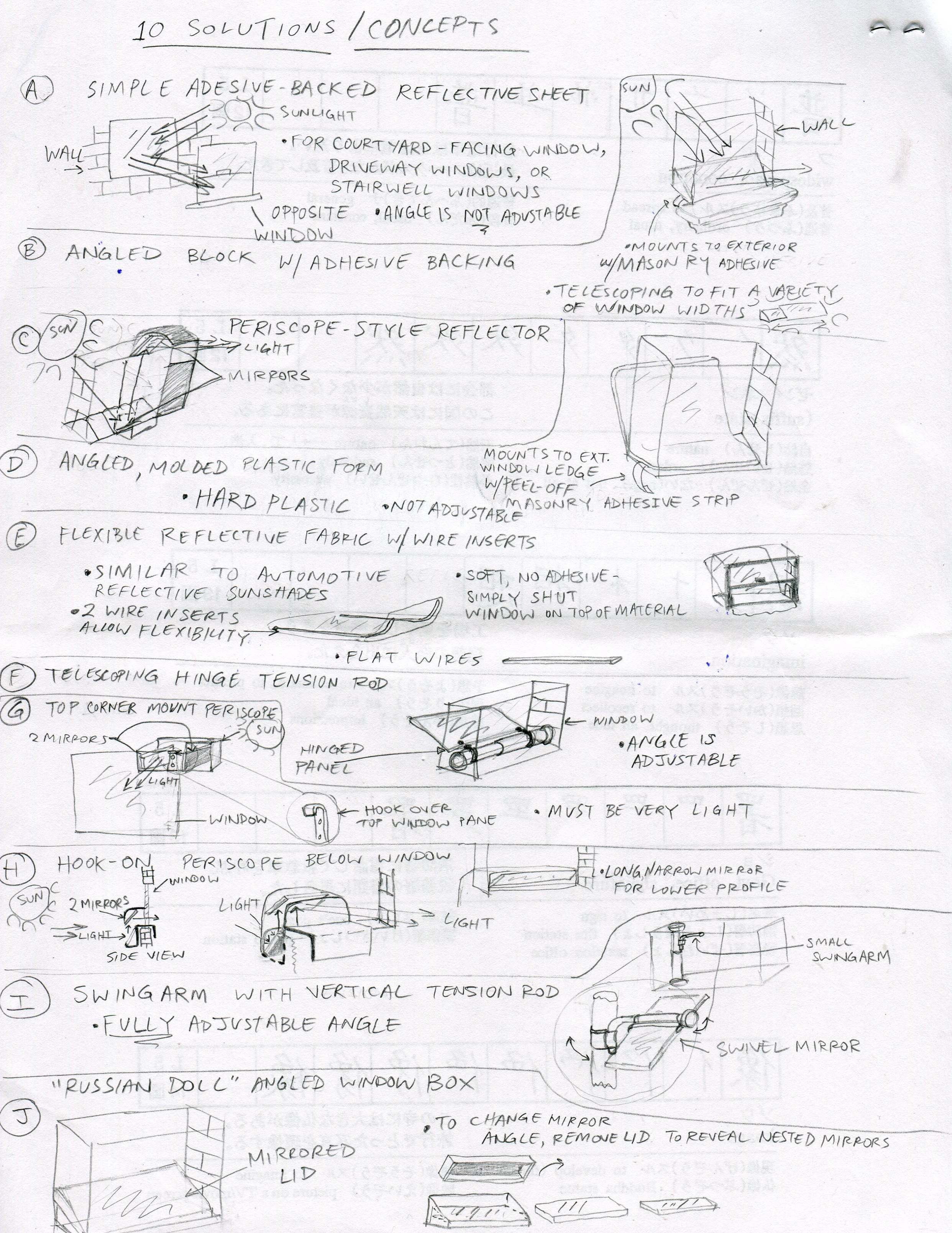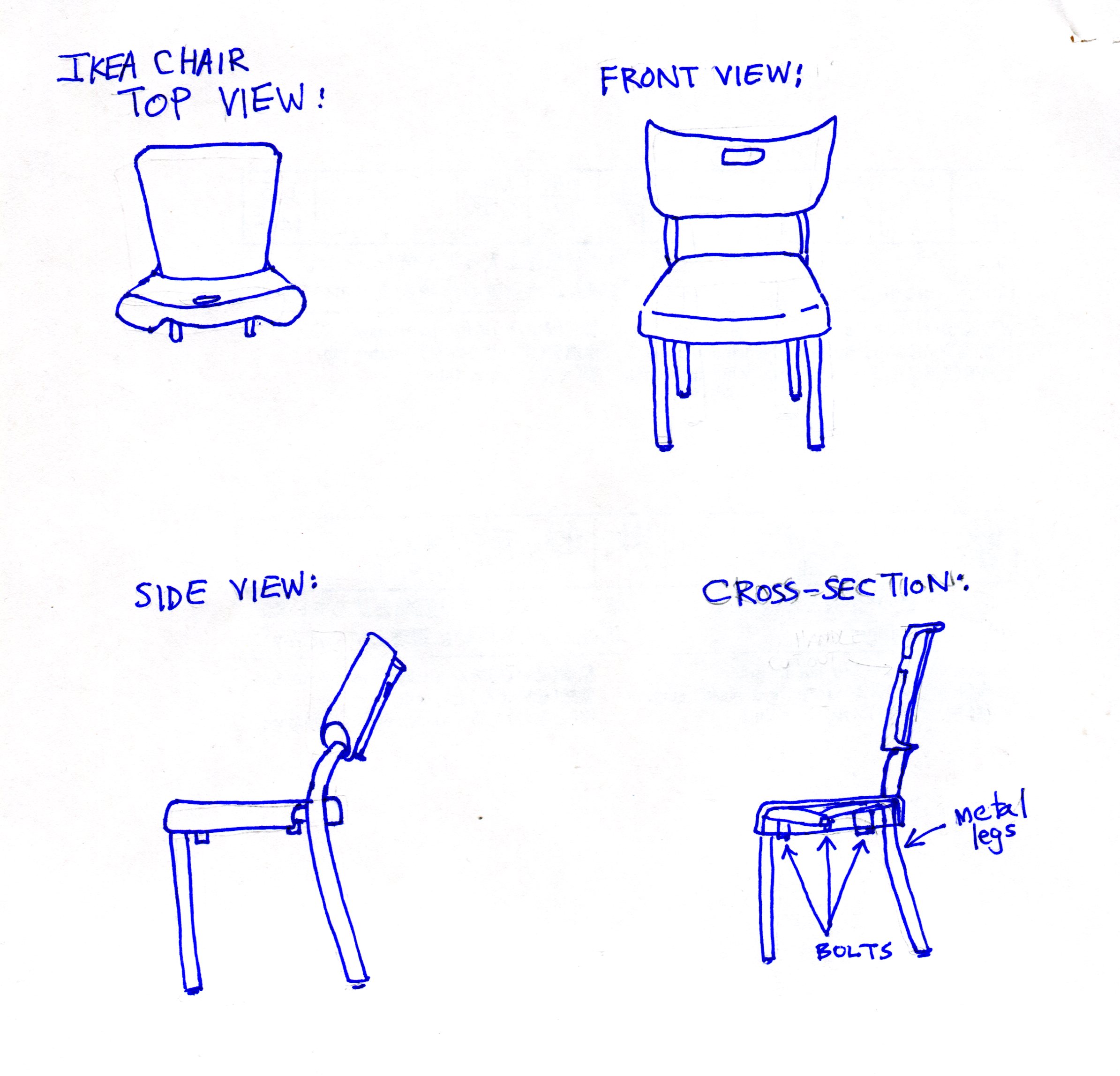For my needs, this project is complete this week. I may continue making a prototype for retail if I can gather the materials in time.
Month: November 2013
Week 5 — 5.1 Concept Testing
Refined problem statement: “In what way might I utilize a reflective mirror outside of my window to increase the levels of natural light in my room?”
list of needs.
Must be sturdy
Must be waterproof!
simple
Easy to remove!
Adaptable to surroundings
Must not consume electricity!
Must be reasonably priced
Must not block outside view
Must not create blinding glare inside room
Safety -- Must not get hot due to sunlight
No parts should degrade /fail due to exposure to sunshine
No any sharp edges
:
Week 4 — 4.1 CONCEPT SELECTION – 3 CONCEPTS
Selection Matrix:
After I built my prototype, I remembered that the gap was for ME, not commercial production! Somehow I got distracted thinking about Professor Karl’s scooter and injection molds and all kinds of huge ideas for a consumer product. So I don’t think I’ll actually USE the selection matrix I made! 🙂
Prototype photos:
I was excited about my periscope idea (concept H,) but I after actually trying to build it, I saw that there was less light below my window and more above. So I couldn’t attach it with hooks. I made some “rope” from plastic shopping bags and tried to hang it. It did increase the interior light level, but only very slightly.
I found that my periscope concept would require a much taller, larger box in order to produce enough light to make a difference in my room.
For concept F, I abandoned the tension rod since I could not craft hinges strong enough. I ended up playing around with the mirrors and eventually returned to my original concept from Week 1. It worked very well and really brightened the room noticeably.
Week 3 — 3.1 EXPLORATION – 10 CONCEPTS
Week 2 — Assignment 2.1 DESIGN PROBLEM DEFINITION
2.1 DESIGN PROBLEM DEFINITION (P) – refine the definition of the design problem using the five-whys methodology.
In what way might I… contribute to a more smooth family relationship improve performance of daily tasks improve my sleep cycle and general well-being *increase the levels of natural light in my room create a “daylighting” device (doesn’t cut holes in walls or ceilings) install reflective mirrors outside of window2.2 USER NEEDS (P) – 3 points
1. a refinement of your one-sentence problem statement. — “To increase the levels of natural light in my room using a, sturdy, externally-mounted reflective device”
2. A list of at least 30 user needs.
3. Identification of one or more latent needs with an exclamation point (!).
Reflective Natural Light Enhancer Must be sturdy 1. Must survive windy conditions 2. !Must be waterproof! 3. Must be animal-proof (cats, squirrels) 4. Must not damage building facade Must be simple 5. Easy to install 6. !Easy to remove! 7. Relatively lightweight 8. Lanyards/pulls cannot get tangled 9. Must be easy to clean Adaptability to surroundings 10. Must fit many window types 11. Must be easily adjustable at different times of daylight 12. Must not need constant adjusting 13. Must not disturb nearby neighbors 14. Must not protrude farther from building than a regular air conditioner Cost 15. !Must not consume electricity! 16. Must be reasonably priced Must be aesthetically pleasing 17. Must not block outside view 18. Must not create blinding glare inside room 19. Must not be ugly 20. Must not look too cheap 21. Should not color fade due to sunlight Safety 22. Must not get extremely hot due to sunlight 23. No parts should melt due to sun’s heat 24. No parts should degrade and fail due to exposure to sunshine 25. Must not have any sharp edges 26. Should not entrap birds who view their own reflection Logistical/Retail Issues 27. Should fit easily into a small car 28. Should be easy to carry as one package/one-handed 29. Item’s purpose should be clear by looking at it 30. Should not require assembly (only installation)2.3 VISUAL EXPRESSION II – 2D SKETCHES (V) –
• A sketch of a chair from the top view, front view and side view. Also sketch one cross section of some portion of the same chair. Compose these four sketches on one sheet. Label the views.
